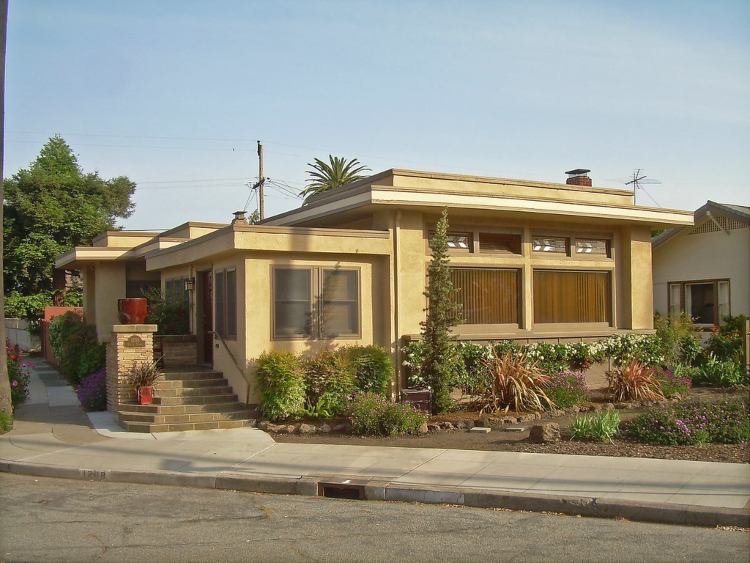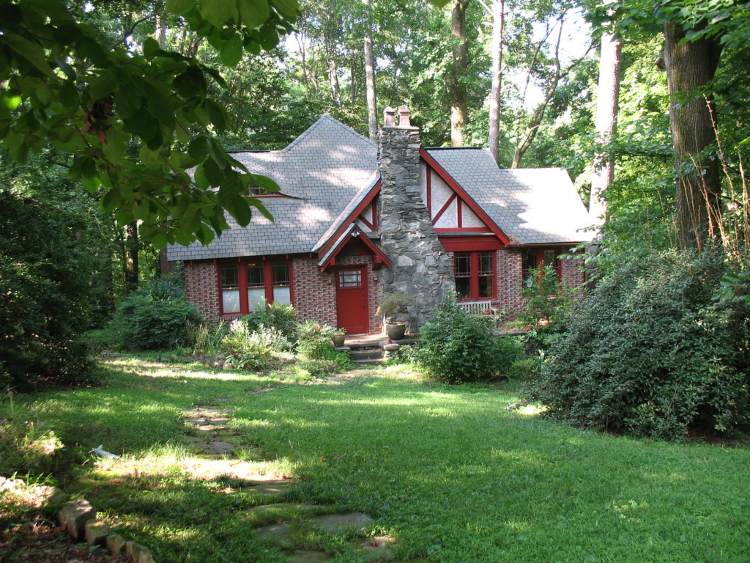What Exactly Is A Bungalow?
There are a lot of reasons to be thrilled that 2020 has come and gone (we’re looking at you COVID-19, and the havoc you wreaked). But the year did bring some good news in the form of record-low mortgage rates that made homeownership doable for many who thought it too daunting.
If you’ve been considering buying a home and have started perusing house listings in your area, or beyond, you’ve probably noticed a number of “bungalows” for sale. Sure, the houses in the photos look attractive and the prices are appealing, but you may find yourself asking, “What exactly is a bungalow, anyway?”.

The Beauty Of A Bungalow
A bungalow checks off a lot of boxes when it comes to positive characteristics in a house. Small? Check. One story? Check. Designed for single-family living? Check. Usually reasonably priced? Check.
Owing to their compact size and affordability, bungalow houses became popular during the early 1900s. Homeowners gravitated toward the simple design, which sometimes included a half-story tucked into a sloped roof, and a large front porch or veranda. The bungalow remains popular today for all of the same reasons, plus the fact that the absence of any long, winding staircases makes it a good choice for seniors and for people living with disabilities.
Typically, the exterior of a bungalow is asymmetrical. In addition to low, exposed roofs, bungalows often feature front beams, columns, or piers. Because bungalows consist of one or one-and-a-half stories, they usually have a larger first-floor footprint than other house styles. The main living space often features an open floor plan, built-in cabinetry and shelves; the common living areas are generally located near the front of the house, while bedrooms are located at the back. Many bungalow interiors feature a large fireplace flanked by bookcases or built-ins, but do not include what would be considered a sitting room or formal parlor.
Be In The Know About Bungalows

California Bungalow
Similar in shape and design to the Craftsman bungalow, California bungalows typically have exteriors made of wood, shingle, horizontal siding, or stucco. Brick is not usually used on a California Bungalow exterior.

Ranch Bungalow
In a ranch bungalow, the bedrooms are usually grouped together at one end of the house; common areas such as the kitchen, dining room, and den are situated at the other end. An attached garage typically offers entrance into the house interior.

Prairie Style Bungalow
Prairie style bungalows are easily distinguishable from other types of bungalows, owing to a unique look that falls under the Prairie School of design, developed by Frank LLoyd Wright and other Chicago-based architects. This beautiful bungalow design features large piers that support porch roofs; casement windows; shallow or flat roof lines; and symmetrical bands of wood, stone, or brick that accentuate the home’s exterior.
https://cdn.healthdish.com/

Tudor Revival Bungalow
The Tudor bungalow is distinct in both design and materials used for the exterior. Typically, Tudors feature wall cladding (layering one material on top of another material), half-timbering, and a row of narrow windows. In addition, this type of bungalow often has a steeply pitched roof that includes dormers, an elaborate chimney, and clipped gables.

Chicago Bungalow
Primarily built during the early- to mid-20th century, Chicago Bungalows make up nearly a third of Chicago’s single-family houses. With their brick exteriors and offset front-facing entrance and gables, these bungalows are narrower than other types of bungalows, but they often offer extra space in the form of an open or partially closed porch.
Milwaukee Bungalow
Similar to the Chicago Bungalow, Milwaukee Bungalows are distinguished by charming rounded doorways as well as white stucco on the lower portion of the home’s exterior.
This type of bungalow usually includes clipped gables that are perpendicular to the street.
Craftsman Bungalow
“Craftsman” most often comes to mind when people think of bungalow-style homes. Also known as Arts and Crafts bungalows, the Crafstman home takes inspiration from the architectural movement in the late 1800s and early 1900s led by new-thinking designers, including Gustav Stickley. Many Craftsman bungalows display a range of earth tones on the exteriors, such as green or brown, that allow for better blending with the natural environment. In addition to wide overhanging eaves and exposed rafters, the Craftsman usually features a welcoming, covered front porch.
